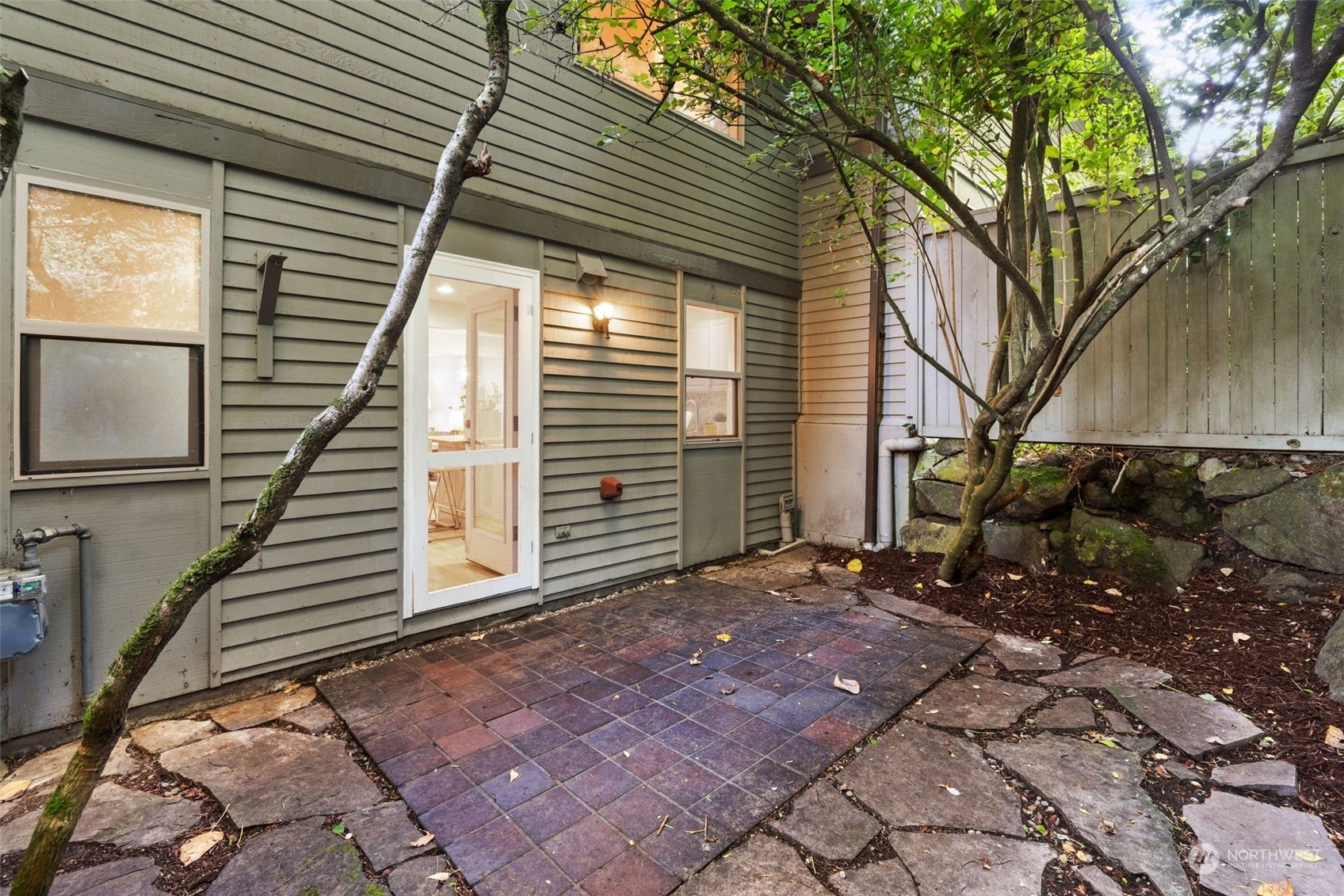


Listing Courtesy of:  Northwest MLS / Coldwell Banker Bain / Jennifer Braun and Re/Max Eastside Brokers, Inc.
Northwest MLS / Coldwell Banker Bain / Jennifer Braun and Re/Max Eastside Brokers, Inc.
 Northwest MLS / Coldwell Banker Bain / Jennifer Braun and Re/Max Eastside Brokers, Inc.
Northwest MLS / Coldwell Banker Bain / Jennifer Braun and Re/Max Eastside Brokers, Inc. 17018 NE 2nd Place Bellevue, WA 98008
Sold (7 Days)
$662,000
MLS #:
2301117
2301117
Taxes
$4,533(2024)
$4,533(2024)
Lot Size
1,055 SQFT
1,055 SQFT
Type
Condo
Condo
Building Name
Valley Greene
Valley Greene
Year Built
1967
1967
Style
Townhouse
Townhouse
Views
Territorial
Territorial
School District
Bellevue
Bellevue
County
King County
King County
Community
Bellevue
Bellevue
Listed By
Jennifer Braun, Coldwell Banker Bain
Bought with
Sherry Sahlstrom, Re/Max Eastside Brokers, Inc.
Sherry Sahlstrom, Re/Max Eastside Brokers, Inc.
Source
Northwest MLS as distributed by MLS Grid
Last checked Jan 2 2025 at 6:24 PM GMT+0000
Northwest MLS as distributed by MLS Grid
Last checked Jan 2 2025 at 6:24 PM GMT+0000
Bathroom Details
- Full Bathroom: 1
- Half Bathroom: 1
Interior Features
- Washer(s)
- Stove(s)/Range(s)
- Refrigerator(s)
- Disposal
- Dryer(s)
- Dishwasher(s)
- Washer Hookup
- Electric Dryer Hookup
- Yard
- Water Heater
- Washer
- Wall to Wall Carpet
- Laminate
- Fireplace
- Dryer-Electric
- Cooking-Electric
- Ceramic Tile
- Balcony/Deck/Patio
Subdivision
- Bellevue
Lot Information
- Sidewalk
- Paved
- Open Space
- Dead End Street
- Curbs
Property Features
- Fireplace: Gas
- Fireplace: 1
Heating and Cooling
- Forced Air
Homeowners Association Information
- Dues: $575/Monthly
Flooring
- Carpet
- Laminate
- Ceramic Tile
Exterior Features
- Wood
- Stone
- Roof: Composition
Utility Information
- Fuel: Natural Gas
- Energy: Green Generation:, Green Efficiency: Insulated Windows, Green Verification:
School Information
- Elementary School: Bennett Elem
- Middle School: Highland Mid
- High School: Interlake Snr High
Parking
- Uncovered
- Off Street
- Individual Garage
Disclaimer: Based on information submitted to the MLS GRID as of 1/2/25 10:24. All data is obtained from various sources and may not have been verified by broker or MLS GRID. Supplied Open House Information is subject to change without notice. All information should be independently reviewed and verified for accuracy. Properties may or may not be listed by the office/agent presenting the information.


Description